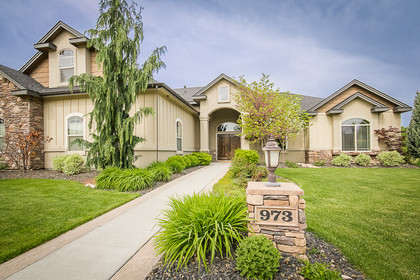
Executive Living in Creekside Eagle 5 Bedroom Home
5 Bed 3 Bath Home | 3800 sq ft | Lease Value: 4200/mo
Enjoy all the extras in this exceptional custom built home in upscale Clear Creek Crossing. A functional floor plan offers a main level master, office, formal dining, family room, kitchen and two bedrooms with shared double vanity bath. Rich wood floors span from the entry into the heart of the home, where a gorgeous floor-to-ceiling stone fireplace adorns the great room. A gourmet kitchen features built-in oven and 5 burner gas cooktop with custom wood range hood with pot filler, microwave, custom cabinetry and pantry. Escape to a master suite overlooking the beautiful rear yard with a cozy fireplace and a luxurious bath with heated floors, a large soaker tub, separate vanities, & spacious walk-in closet. The upper-level retreat boasts 2 more bedrooms, a bonus room, built-in desk nooks, & a full bath. Entertain outdoors on a spacious stamped concrete patio overlooking a professionally landscaped yard with fountain. Plenty of room for all the toys in a spacious side entry 3 car garage. Active house security system included along with sprinkler care, professional service for lawn treatments and irrigation water. Tenant to pay utilities and some seasonal landscape care including mowing.
